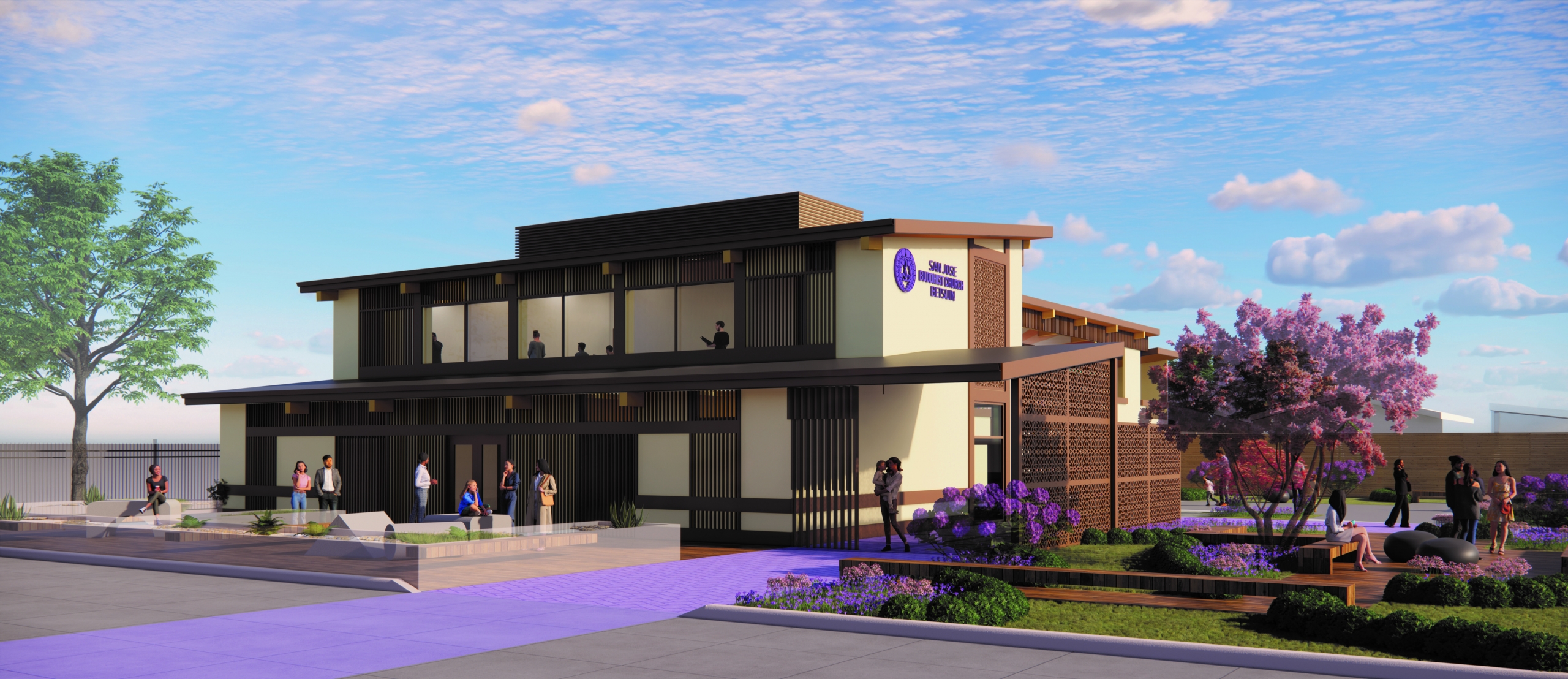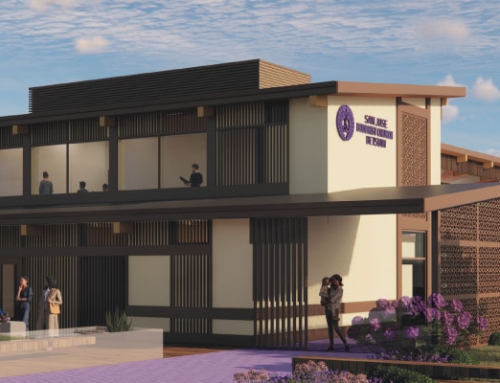Inspired by the past and looking to the future, the San Jose Buddhist Church Betsuin is officially launching a new building project designed to serve the Sangha for many years to come.
The goal of “Generations. Our Legacy” is to create the Dharma Center – a new home for Lotus Preschool, Dharma School, Japanese Language School, Scout troops, youth groups, and temple and community organizations.
The Dharma Center will be nearly twice as large as the Education Building it will replace, have a space tailored to fit the needs of Lotus Preschool and facilities for other organizations and groups, including larger classrooms, a conference room, multi-purpose room with kitchen and a parking lot with at least 60 spaces. It could open as early as 2024.
The estimated price tag is about $15 million, and even before the official fundraising campaign kicks off next month, about half that amount has already been donated thanks to generous supporters.
There’s a lot of money left to raise, but people say the church should remember that in tough economic times more than 80 years ago, the pioneers of the temple planned a major building project.
“The first generation Issei built the church in the middle of the depression, 1937,” said temple member and Betsuin senior adviser Ray Matsumoto, a leading proponent for the project over the past 15 years. “We, the second and third generation, should leave something for the next generation.”
Rinban Sakamoto echoed Ray’s comments, praising the first generation of church members – mainly farmers – with the foresight and commitment to build the temple.
“With that same vision and hope, we commit to this new project,” Rinban said. “It is a vision that will grow and deepen the engagement of the Nembutsu in our communities and beyond.”
The new building gets its name from the Buddhist teachings – called the Dharma – and it will focus on serving church educational programs. It will also be available for meetings, social and cultural activities and events.
The project will be introduced at the start of Dharma School on Sept. 11, with an information tent in front of the Hondo, snacks and a raffle. Building committee members will be available to answer questions. The information tent will continue on Sundays for several months.
The official launch of the fundraising campaign is scheduled for Oct. 1.
The six-decade old Education Building has served the Betsuin well, but it is antiquated, lacks modern security and high tech features, is not ADA (Americans with Disabilities Act) compliant and does not meet current seismic safety codes.
The Dharma Center is the second of a two-phase capital building project the Betsuin began with the renovation and seismic-safety improvements to the Annex Building completed in 2016.
The Betsuin has put together an accomplished team to build the Dharma Center. Michael Charney, the project manager, has more than 25 years of experience in the San Jose-area. Aedis Architects has a 70-year history of designing projects in the area, including many school buildings.
The new two-story Dharma Center is planned immediately south of the existing building, allowing the old building to be used until the new one is completed.
Aedis has come up with a design which will mirror the temple, with a sloping roof facing 5th Street.
“The new building will respect and complement the existing church building across the street,” said Afsha Ali, an Aedis architect working on the project. “The building and site design is welcoming at the same time and will provide a secured campus for church and preschool.
“The building has its own identity as a place to learn and explore and has a connection with the existing church building.”
Afsha said the design takes elements of Japanese architecture to remind people of the culture and history of the area.
Rather than using concrete and steel, the center will be built with laminated timber in which small sections of wood are glued together to form larger panels, creating a warm and pleasant space, according to Afsha. The panels are prefabricated and can be installed quicker than other building materials.
The two-story Dharma center is planned at 11,764-square feet compared to the 6,135-square-foot existing Education Building. Lotus Preschool will have a custom designed space, with two large classrooms, outdoor play area, office, kitchen and break room.
The center will also feature five classrooms, a library with room for research and educational uses; media/conference room for meetings of up to 52 people, community events, film showings and private parties; a large multi-purpose room that can accommodate 120 seated at tables, 257 on chairs and 360 standing; and a full kitchen.
Adam Sweeney has been closely involved with the Dharma Center planning and bringing experience in planning and constructing commercial buildings for Arista Networks. Over the past 18 months, Adam has rolled up his sleeves and done everything from measuring book shelf space in the existing library to recommending Charney as the project manager to working with Aedis on the design.
“The effort that our church members put into our projects has always amazed and impressed me, and this project feels to me like the place where I can make a difference,” Adam said. “So, I’m all in to make the Dharma Center project happen.”
His wife, Cheryl (Sano), grew up with the church and their two children attended Dharma School, were Scouts and members of Junior YBA. They’ve been generous donors to the Betsuin building projects.
“Our family life has revolved around the church for the last 20 years. Now we’re building the spaces where our kids’ kids are going to grow up as a part of the church. We’ve gotten so much out of our experiences here. We want to make sure that those same opportunities are available to all of our families for decades to come.”
“Generations. Our Legacy” will carry on the tradition of previous generations who did all they could to ensure the livelihood of the temple community by planning for the future.


